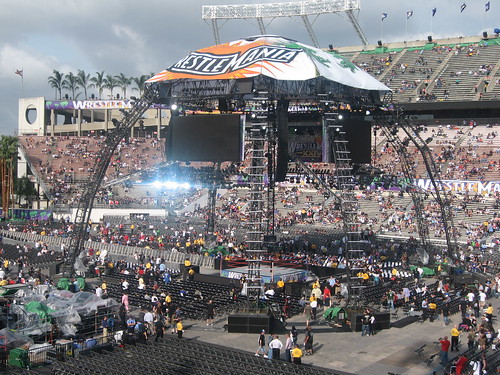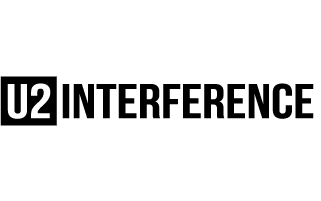U2FanPeter
Rock n' Roll Doggie Band-aid
Just came accross this from Wrestlemania 24

One cool thing about this photo is you can see that the "legs" are somewhat transparent. This is actually 8 legs, a bit smaller and u2 will have more weight load to hang.




 and so on.. but from what I could tell, it looks massive by the looks of those numbers! Can anyone here decipher those figures for us?
and so on.. but from what I could tell, it looks massive by the looks of those numbers! Can anyone here decipher those figures for us?



