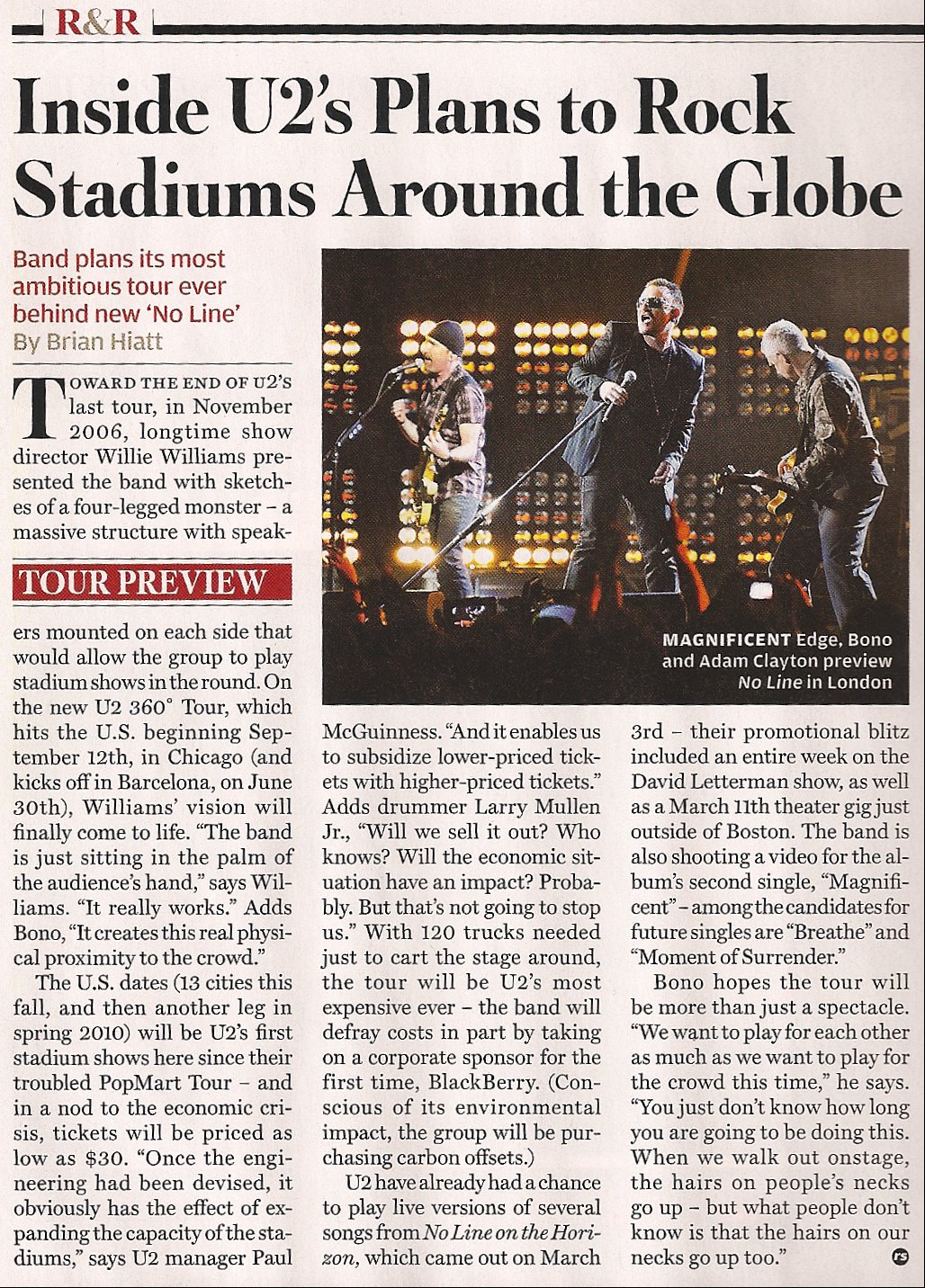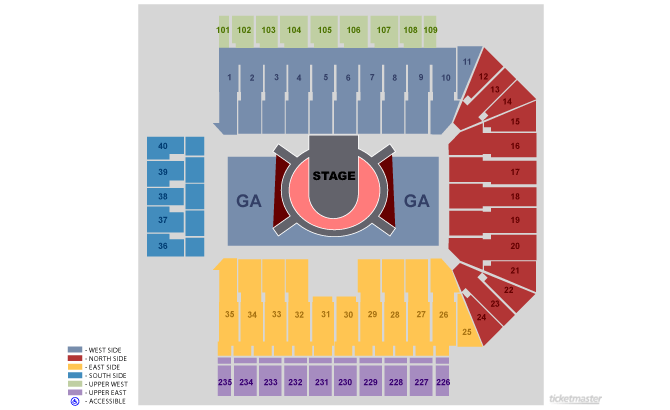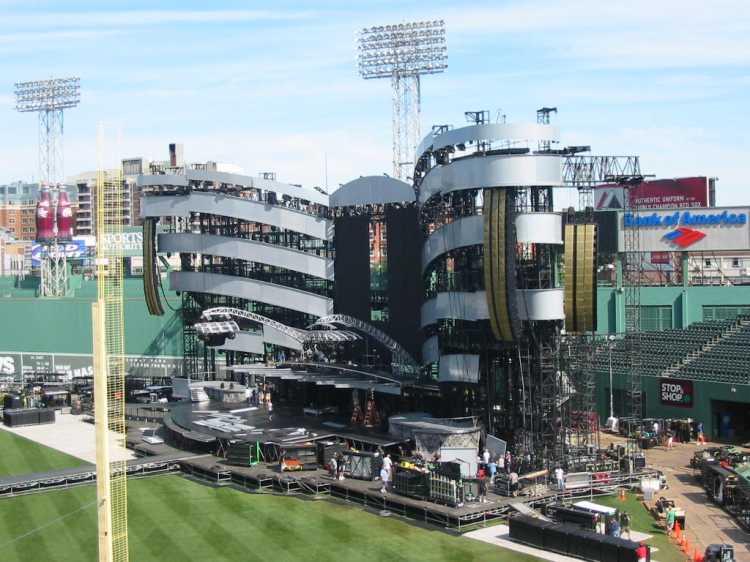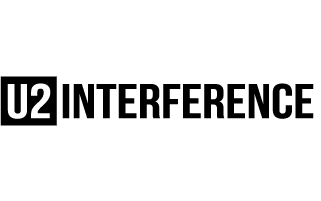kramwest1
has a
How different is Oklahoma's stadium from Sam Boyd? They both are on the smaller side aren't they?
I can't wait to see the TM seating charts with prices.
Mark
I can't wait to see the TM seating charts with prices.

Mark

How different is Oklahoma's stadium from Sam Boyd? They both are on the smaller side aren't they?




I'm looking at a satellite photo, and the problem with stadium in Norman is that there is very little space between the grandstands and the football sidelines. My suspicion is that the stage won't fit in the standard orientation. That makes me wonder, even more, why they're playing there at all.
Oklahoma Memorial Stadium (Satellite Photo)



Giants Stadium Building Dimensions: 756' L x 592' W x 144' H (Service Level to the top of seating bowl) 178' (Service Level to the top of the South Tower)


you should be able to see the tower at the top of the claw sticking out the top of just about every stadium they play from the parking lot.






How are they going to get the roof shut at Cardiff & Amsterdam with that huge structure inside ??
The height of the roof at Cardiff id 297ft - so should be no problem to get the roof closed!



I've a feeling it's more like the second picture in terms of height - it really has to be high enough so that people on the upper tiers get a good view within the "claw"... if its as low as in the first picture an awful lot of people won't be seeing unch of the actual stage...
great job on the photoshops btw...
Does anyone have a map (with seats and prices) for Gelsenkirche??
I'd like to take seats and would like to know up front which seats are best (not the 150 euro seats)

Wow, that thing is massive, not sure how they'd ever get it in Arenas.
